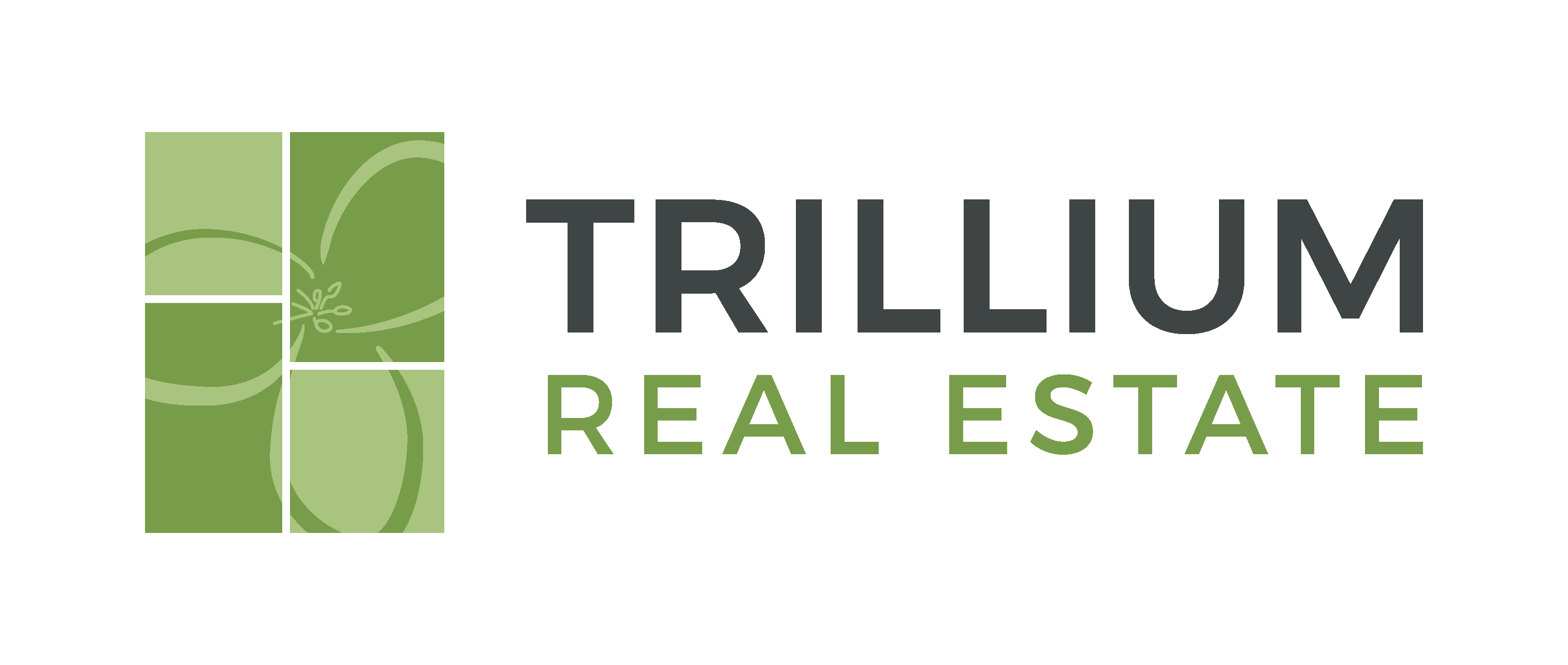Platform
MLS® ID: 3271790
1410 Dicken Drive
Ann Arbor, Michigan, 48103
Adjacent to the 10 acre Dicken Nature Area - enjoy a country feel along with town amenities. This 2075 SF colonial has a traditional floor plan that makes way in the back for an open kitchen, breakfast room and family room. The family room is a great place to gather, with built-in bookshelves, fireplace, and new door wall to the back yard. The large living and dining rooms are light filled; there is a newer bay window in the living room. Laundry is conveniently located on the first floor in the powder room. Upstairs there is a large master suite with attached bath and ample closet space. Three other nicely sized bedrooms, each also with good closet space, share a full hall bath. The house has hardwood floors on both 1st and 2nd floors. The basement is a blank space - clean, neat and ready for finish! Outside, the back yard is fenced and there is no immediate backyard neighbor; there is a two-car attached garage. Updates include new electrical panel, new gutters and fascia, new door wall, newer bay window, and fresh paint throughout. Dicken School is a block away, close to highway access, shopping and a short distance to downtown.
Listing courtesy of The Charles Reinhart Company
Amenities
- Full baths2
- Half baths1
- Full Baths Range2+ Baths
- Total Baths2.5
- Zip48103
- Office nameThe Charles Reinhart Company
- SQFT2075
- Bedrooms4
- Property typeResidential
- Zoning typeR1C
- School districtAnn Arbor
- Elementary schoolDicken
- Junior highSlauson
- High schoolPioneer
- Year built1968
- Lot size0.18
- SewerPublic
- HeatingGas,Forced Air
- Tax year2020
- Agent nameJean S. Wedemeyer
- Purchase TypeActive
- HOA fees$ 0.00
- Price Range$300k-$400k
- Square Feet Range2000-2500 sq ft.
- Bedrooms Range4 Beds
- Year Built Range1989 (and earlier)
- Office ID0669
- Agent ID471504231
Location
Let's chat!
Success!
We will be in touch shortly!

















































