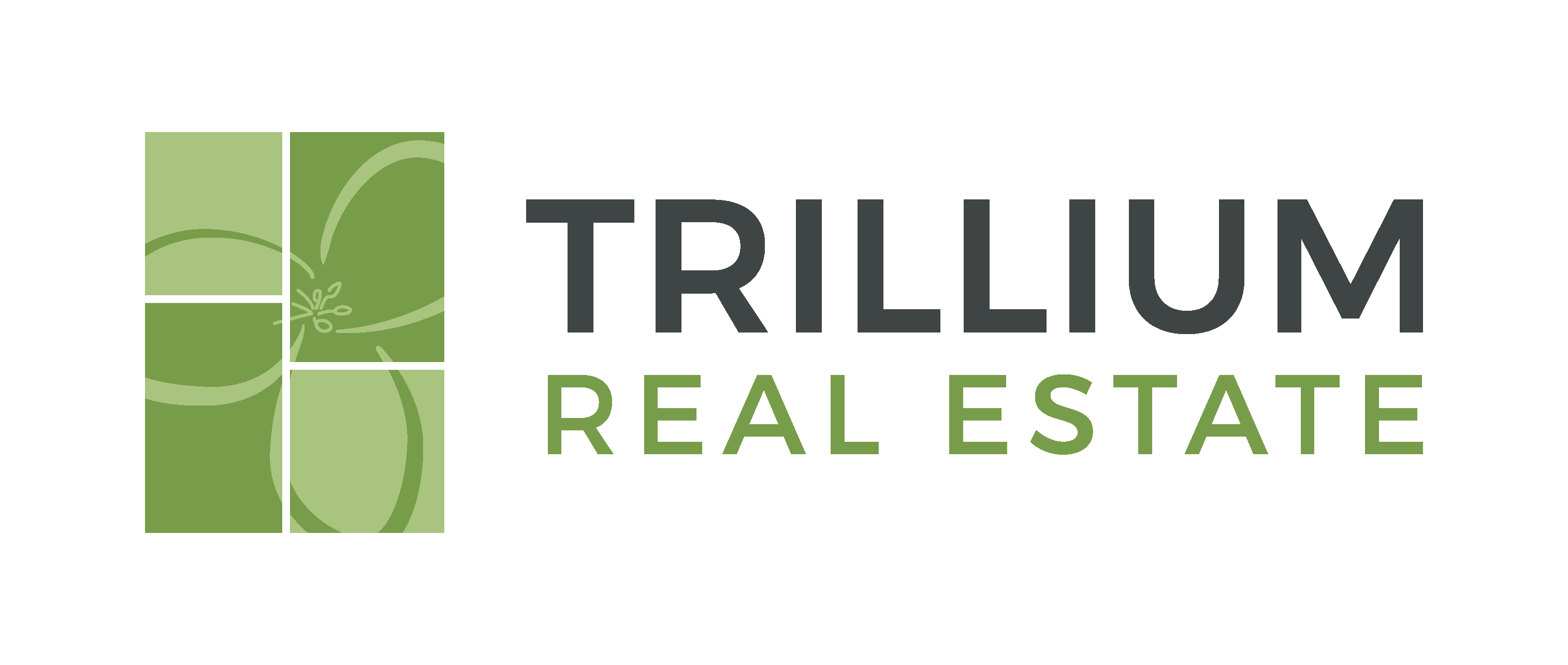Platform
MLS® ID: 3271731
19901 W Breton Court
Chelsea, Michigan, 48118
Craftsman-style contemporary colonial nestled on a premium, secluded cul-de-sac lot with stunning wooded backyard views. Featuring over 2,700 sq.ft. of living space, this beautiful home pairs the best of classic and contemporary in a beautifully flowing floorplan. Sleek, chef's kitchen highlighted with quartz countertops, tile backsplash, GE Stainless Steel appliances, birch cabinetry, walk-in pantry with formal dining room access, and a generously sized center island with breakfast bar overlooking the great room with gas fireplace. Sunroom located adjacent with deck access. Upper level master suite highlighted with walk-in closet, and luxury master bathroom with vanity with dual sinks, and a stunning grande shower accented with dual shower heads and rain head showers, corner seats and niches, and ceramic tile surround with mosaic flooring. Three additional ample sized bedrooms featured with full bathroom, and laundry. Finished lower level features expansive rec space, fifth bedroom, and third full bathroom. Attached 2-car finished garage. Smart Home Technology package.
Listing courtesy of Norfolk Realty Limited
Amenities
- Full baths3
- Half baths1
- Full Baths Range3+ Baths
- Total Baths3.5
- Zip48118
- Office nameNorfolk Realty Limited
- SQFT2767
- Bedrooms5
- Property typeResidential
- Zoning typeRes
- School districtChelsea
- Year built2020
- Lot size0.23
- SewerPublic
- HeatingGas,Forced Air
- Tax year0
- Agent nameLynn Cohn
- Purchase TypeActive
- HOA fees$ 165.00
- Price Range$500k-$600k
- Square Feet Range2500-3000 sq ft.
- Bedrooms Range5 Beds
- Year Built RangeAfter 2010
- Office ID0089
- Agent ID502021805
Location
Let's chat!
Success!
We will be in touch shortly!




