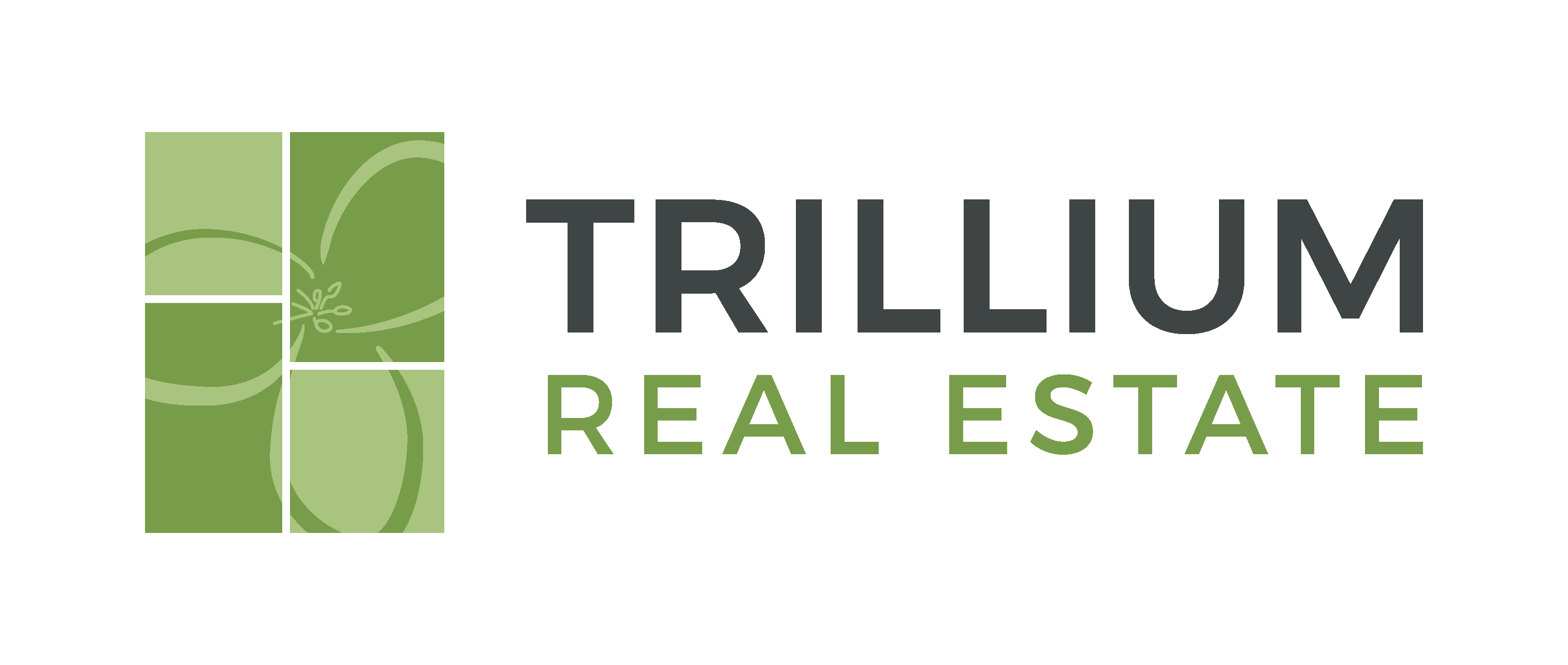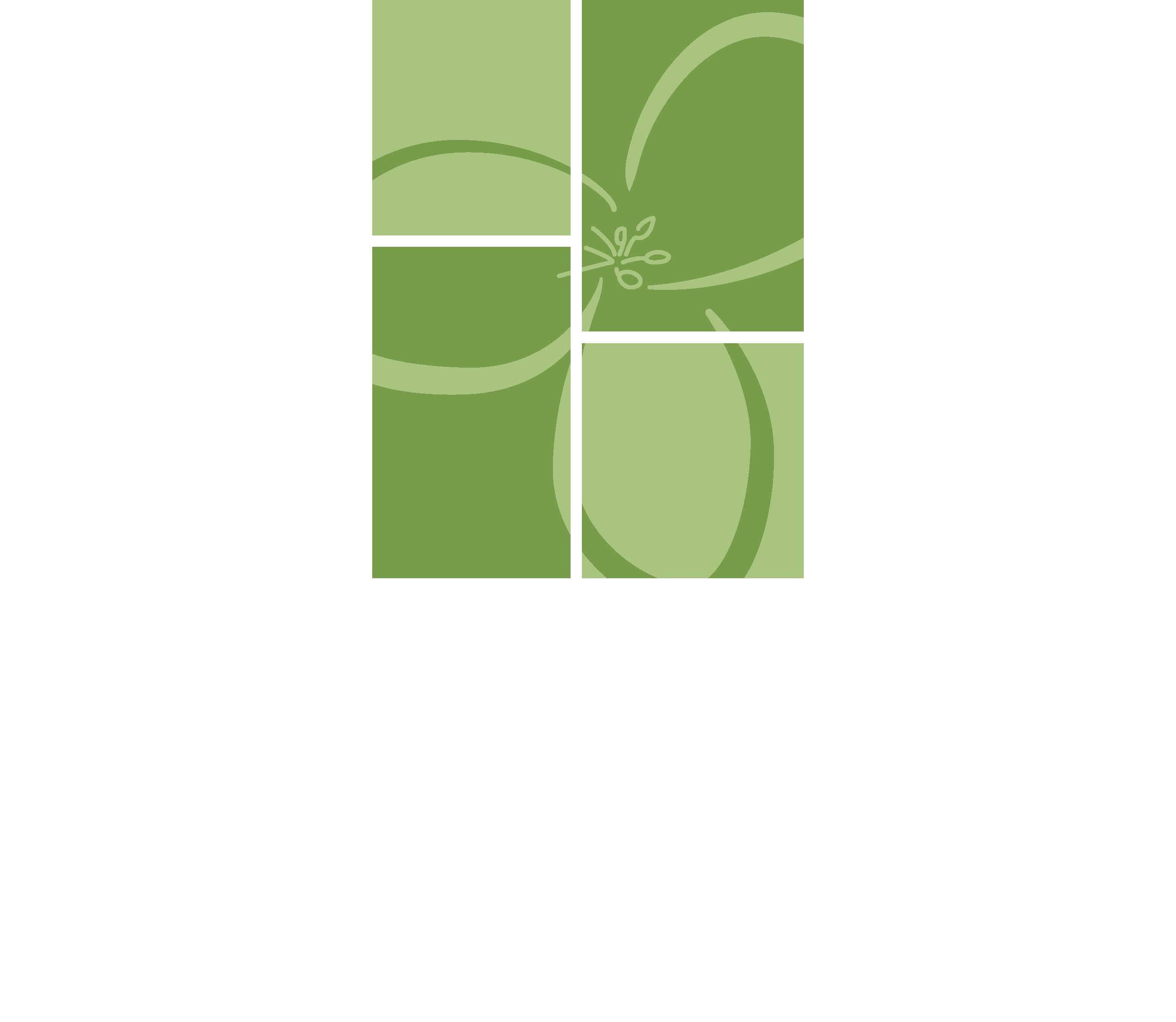Platform
MLS® ID: 3271027
2632 Pamela Avenue
Ann Arbor, Michigan, 48103
Adorable west side ranch with gorgeous remodeled kitchen-Alder wood cabinetry, granite counter tops, new stainless appliances and new laminate floor. Charming combination living/dining room with hardwood floors, stone wood burning fireplace and large picture window for lots of natural light. Three bedrooms, all with hardwood floors and full bath with tub/shower. For additional living space enjoy the partially finished basement with a wall of storage cabinets, neutral carpet and full bath with shower. Sweet bar area with mini fridge is perfect for parties! Non-conforming bedroom in basement could be crafts room or home office. Fenced backyard with deck, garden and lots of room for the kids! 1.5 car detached garage. Newer windows throughout, new furnace 2019, newer interior paint. Drainage system and sump pump installed in 2007. No orangeburg per scope in 2012. Close to Plum Market, Vets Park, highway and Medical Center.
Listing courtesy of The Charles Reinhart Company
Amenities
- Full baths2
- Half baths0
- Full Baths Range2 Baths
- Total Baths2
- Zip48103
- Office nameThe Charles Reinhart Company
- SQFT1050
- Bedrooms3
- Property typeResidential
- Zoning typeR1D
- School districtAnn Arbor
- Elementary schoolAbbot
- Junior highForsythe
- High schoolSkyline
- Year built1960
- Lot size0.16
- SewerPublic
- HeatingGas,Forced Air
- Tax year2019
- Agent namePatricia J. Eddy
- Purchase TypeActive
- HOA fees$ 0.00
- Price Range$300k-$400k
- Square Feet Range1000-1500 sq ft.
- Bedrooms Range3 Beds
- Year Built Range1989 (and earlier)
- Office ID0664
- Agent ID471501811
Location
Virtual Tours
Let's chat!
Success!
We will be in touch shortly!



