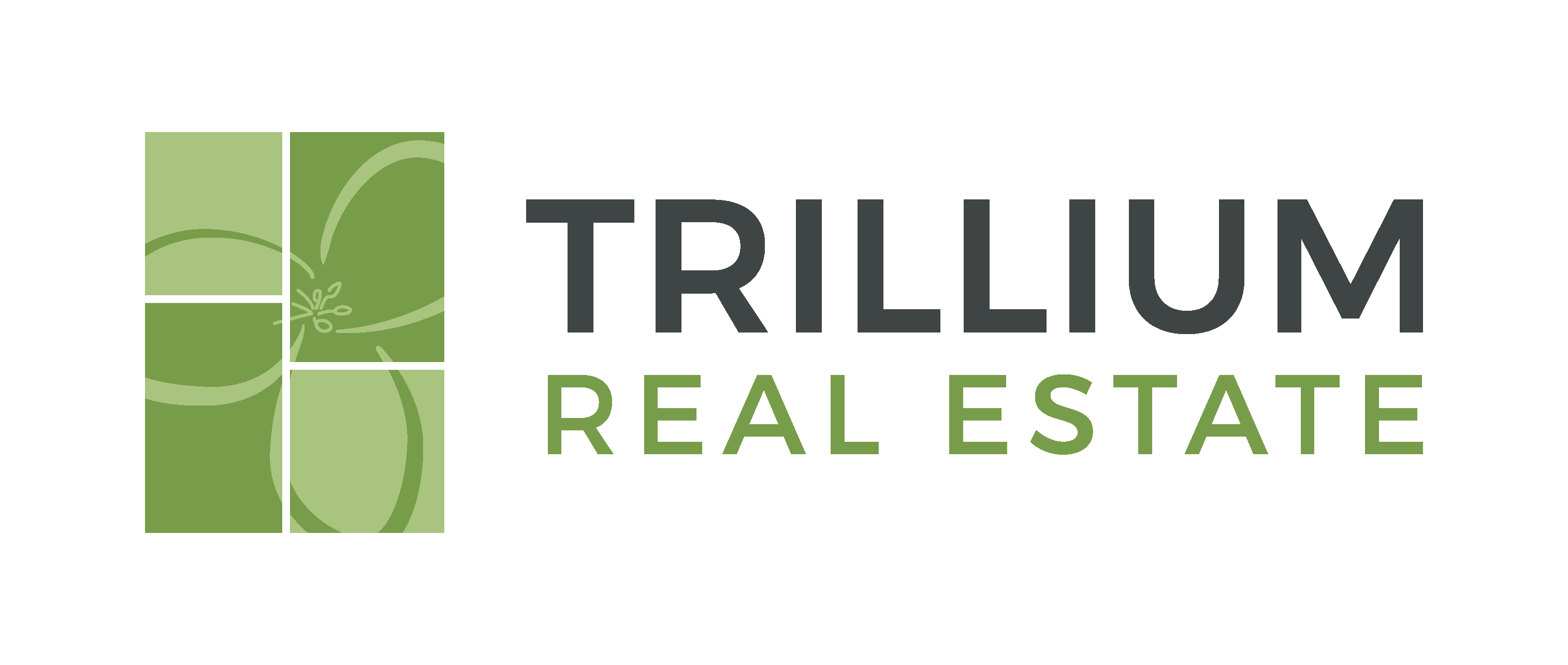Platform
MLS® ID: 3268534
2765 Nixon Road
Ann Arbor, Michigan, 48105
Custom designed & built home in Ann Arbor on an acre of land. If you're looking for space in the city with comfortable living, this is one home to not miss! Entering this home, hickory hardwood floors escort you deeper into a light-filled space designed for easy living. The large, eat-in kitchen overlooks the maturing landscaping and drenches guests in natural light, and provides a great space for additional gardening preparation or study space. Upstairs, the master suite provides a respite from the everyday. Two additional bedrooms have incorporated loft spaces, and clere story windows to allow light deeper into the home. The bonus room over the garage features a wet bar and can easily be used as a second family room for great entertaining. The full, walkout basement features a separate entrance to a full suite, with family room, kitchenette, full bath. Also included is a detached, 2.5 car garage with separate drive and loft apartment up with full bath and kitchenette, perfect for football weekend renting.
Listing courtesy of Berkshire Hathaway HomeServices, Snyder & Company, REALTORS®
Amenities
- Full baths4
- Half baths1
- Full Baths Range4+ Baths
- Total Baths4.5
- Zip48105
- Office nameBerkshire Hathaway HomeServices, Snyder & Company, REALTORS®
- SQFT3447
- Bedrooms5
- Property typeResidential
- Zoning typeR1C
- School districtAnn Arbor
- Elementary schoolLogan
- Junior highClague
- High schoolHuron
- Year built1985
- Lot size1.10
- SewerPublic
- HeatingGas,Forced Air
- Tax year2019
- Agent nameTodd B. Waller
- Purchase TypeActive
- HOA fees$ 0.00
- Price Range$700k-$800k
- Square Feet Range3000-3500 sq ft.
- Bedrooms Range5 Beds
- Year Built Range1989 (and earlier)
- Office ID2500
- Agent ID471502752
Location
Virtual Tours
Let's chat!
Success!
We will be in touch shortly!




