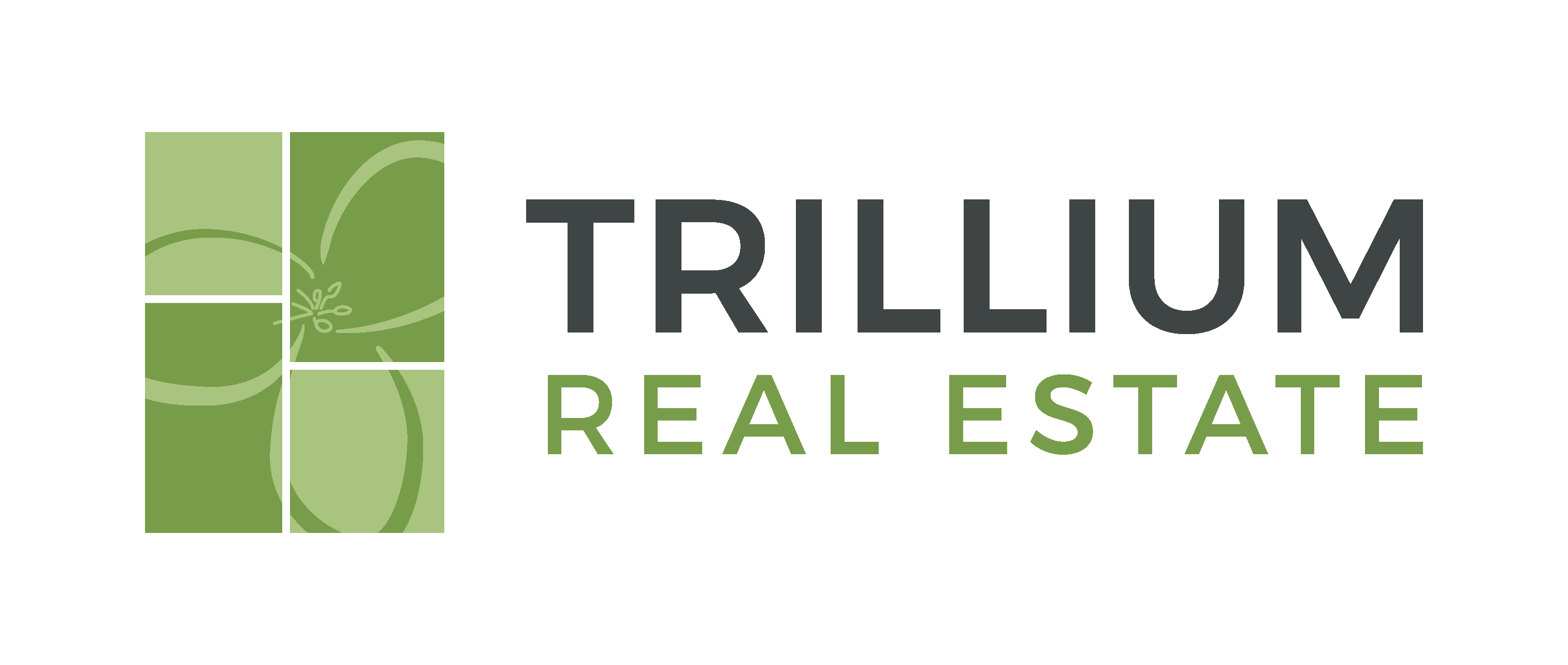Platform
MLS® ID: 3271857
3653 Santa Fe Trail 10
Ann Arbor, Michigan, 48108
Valley Ranch condo in immaculate condition is one of only four C'' units (the largest floor plan) with over 2,182 on 1st flr and 2,137 Sq. Ft. finished walkout basement. You will love the quality construction and materials throughout. Cul-de-sac location with arguably the most desirable setting in the neighborhood. Upon entering you're greeted by soaring vaulted ceilings and a contemporary floor plan featuring an open dining space, elegant ebony hardwood floors and dramatic 16'' floor tiles, great room with a three-way fireplace, and a spacious kitchen and stainless steel appliances. Den/Library accessed via french doors off the great room. Enjoy your 3 private decks nestled among mature plantings. The basement currently functions as an intimate concert venue comparable to the nicest New York Night Club. You won't believe it! Seats 46 people. includes a built-in bar, tray ceilings, full stage and lighting. Easily transformed - limited only by your imagination. Includes one bedroom and full bath. Easily add a 4th bedroom. One of a kind luxury ranch condo in a beautiful private setting - don't miss out.
Listing courtesy of Keller Williams Saline
Amenities
- Full baths3
- Half baths0
- Full Baths Range3 Baths
- Total Baths3
- Zip48108
- Office nameKeller Williams Saline
- SQFT2182
- Bedrooms3
- Property typeResidential
- Zoning typeRH
- School districtAnn Arbor
- Elementary schoolBryant-Pattengill
- Junior highTappan
- High schoolPioneer
- Year built1995
- Lot size0.00
- SewerPublic
- HeatingGas,Forced Air
- Tax year2019
- Agent nameAndrew Piper
- Purchase TypeActive
- HOA fees$ 585.00
- Price Range$500k-$600k
- Square Feet Range2000-2500 sq ft.
- Bedrooms Range3 Beds
- Year Built Range1990-1999
- Office ID0104
- Agent ID471503169
Location
Virtual Tours
Let's chat!
Success!
We will be in touch shortly!



















































