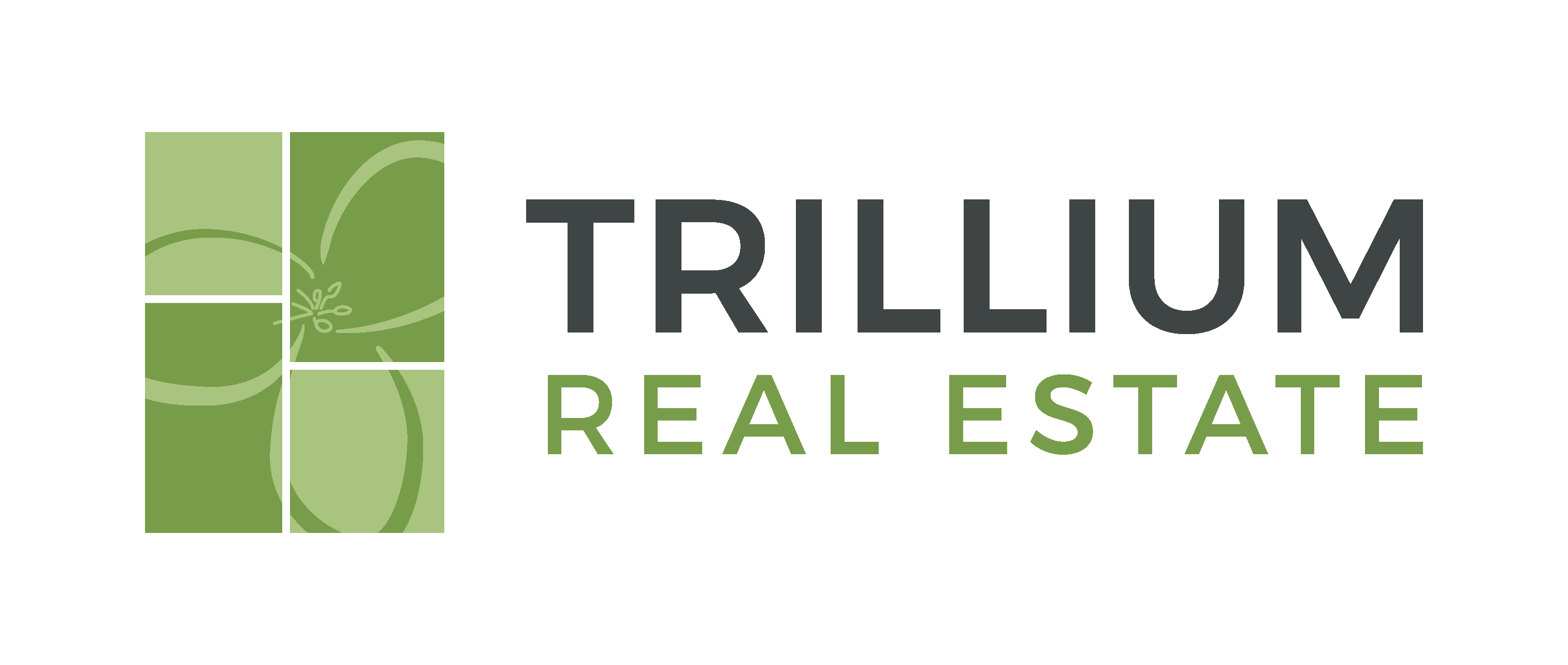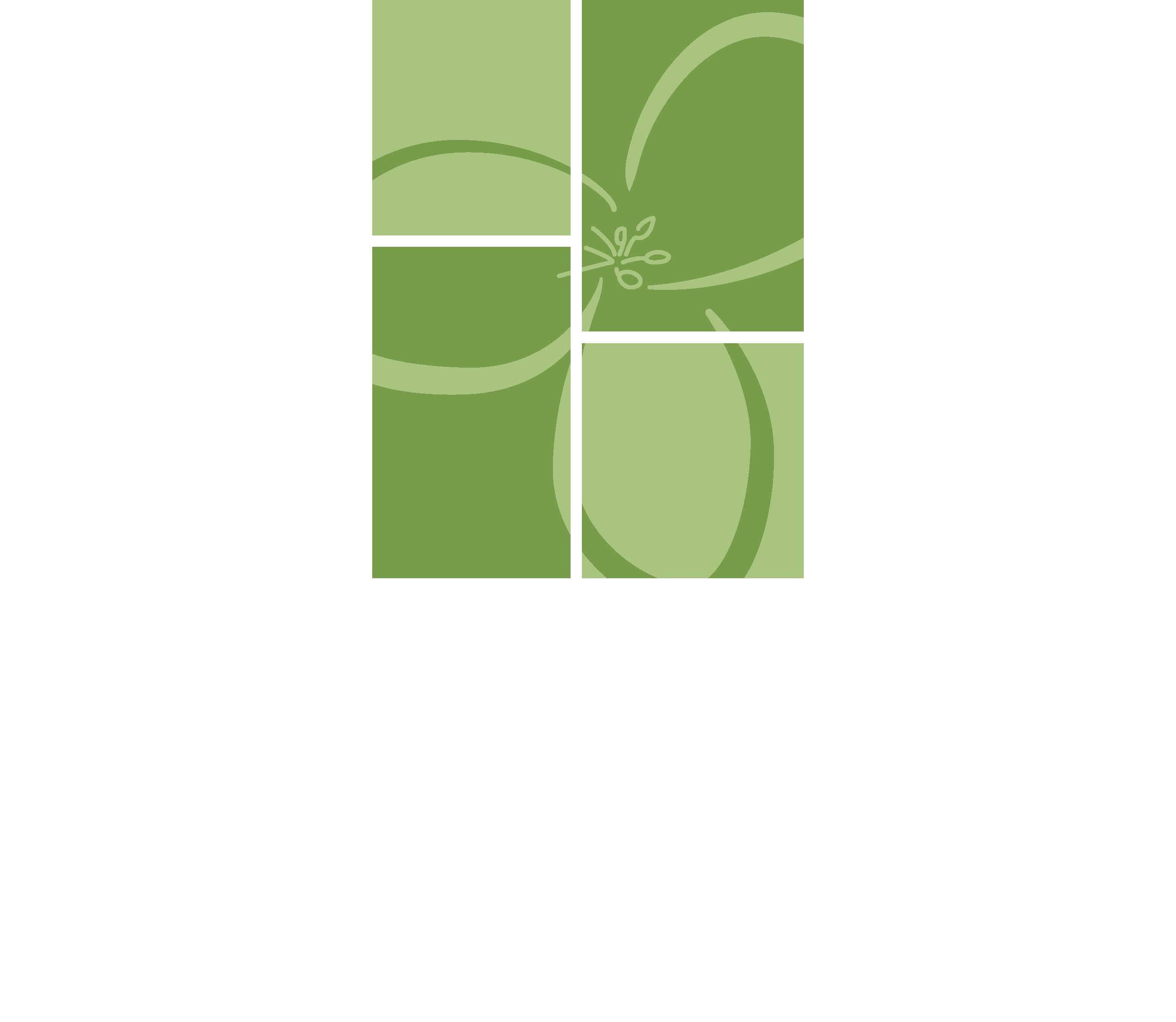Platform
MLS® ID: 3271904
4274 Duck Drive 16
Ann Arbor, Michigan, 48103
Houses start at $590,000-$650,000. Craftsman design DETACHED HOMES with an emphasis on high-end, aesthetics-first, amenity-focused and functional open floor plans. The homes will have approximately 2100 sq. ft on the first floor with an optional full basement finish of an additional 500sf. Basements will be plumbed for future full bathrooms with optional finished floor plan options. Gourmet style kitchen with Quartz/granite counters, SS appliances, 42 soft close cabinets, Kraftmaid, Amherst or Lyndale cabinets. All of the homes follow universal design principles with optional elevator servicing all floors. In essence, all entrances, and hallways in the home are larger than residential structures to accommodate ease of movement. Floor plans allow for barrier-free entrances where applicable, determined by the elevation of the home. All homes feature covered front porches, full season sunroom, and flexible design options. Located next to Saginaw Forest with a future entrance off of Liberty Rd.
Listing courtesy of The Charles Reinhart Company
Amenities
- Full baths2
- Half baths0
- Full Baths Range2 Baths
- Total Baths2
- Zip48103
- Office nameThe Charles Reinhart Company
- SQFT2156
- Bedrooms3
- Property typeResidential
- Zoning typeRES
- School districtAnn Arbor
- Elementary schoolHaisley
- Junior highForsythe
- High schoolSkyline
- Year built2020
- Lot size0.20
- SewerPublic
- HeatingGas,Forced Air
- Tax year2020
- Agent nameLisa Dawn Stelter
- Purchase TypeActive
- HOA fees$ 300.00
- Price Range$500k-$600k
- Square Feet Range2000-2500 sq ft.
- Bedrooms Range3 Beds
- Year Built RangeAfter 2010
- Office ID0662
- Agent ID471500319
Location
Let's chat!
Success!
We will be in touch shortly!









