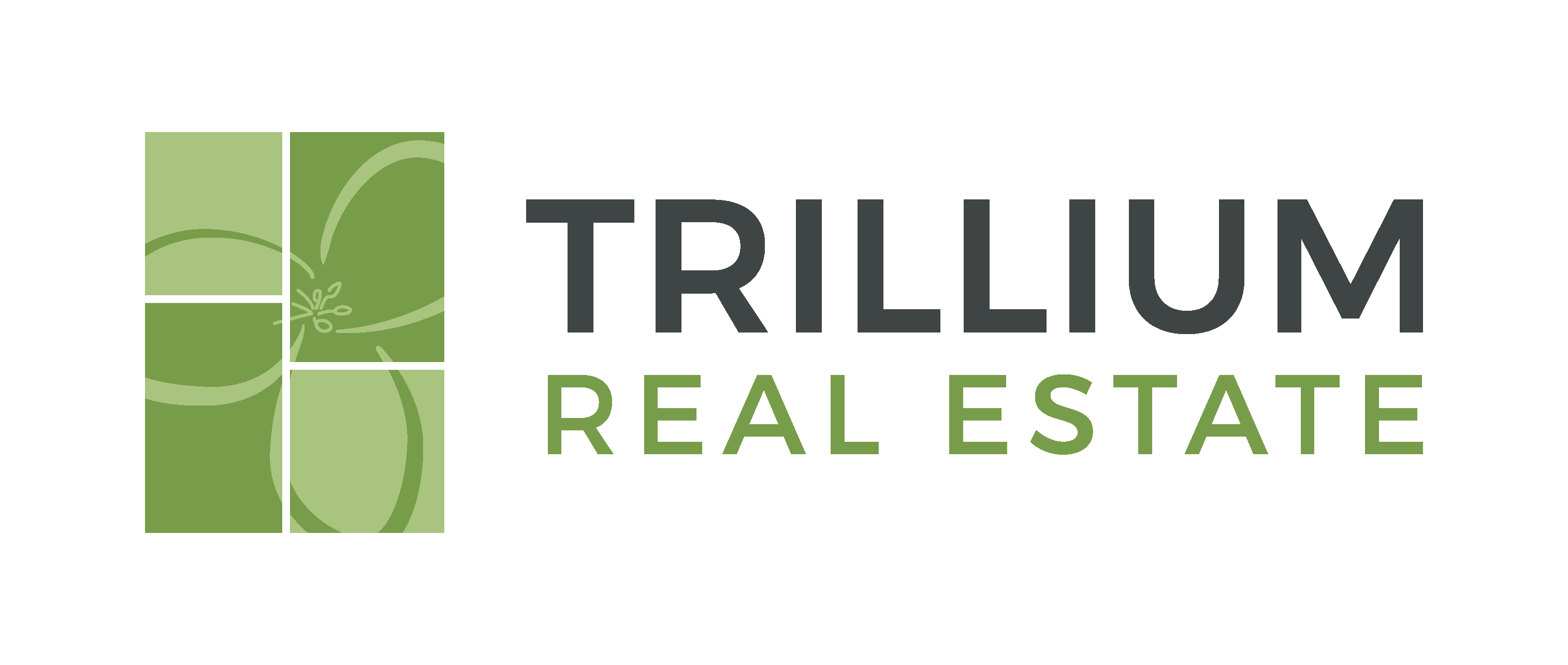Platform
MLS® ID: 3271948
4306 Cloverlane Drive
Ypsilanti, Michigan, 48197
Lovely home in Ann Arbor school district with easy access to highways, dining and shopping. Move in ready condition with contemporary color scheme and desirable finishes. You'll enjoy the open feel of this exceptionally cared for home. Efficient u-shaped work area in kitchen with sizable eating space. Dining area nook can accommodate additional cabinetry, buffet , hutch or desk.Dining area opens to spacious family room with gas fireplace. Powder room and laundry complete the first floor . Three bedrooms up with sunny study/reading nook; benefit of vaulted foyer. Large master with vaulted ceiling, generous walk-in closet and attached master bath. Also on second floor, two additional, amply sized bedrooms with double closets and full bath. Basement has egress window and exterior walls insulated ready for you to add additional living and sleeping space. Two car attached garage with drywall up. All baths and kitchen boast granite. Hardwood in kitchen and dining; ceramic in baths and laundry. Black kitchen appliances. Sidewalks and trails throughout neighborhood. Nearby parks and winding country roads nearby for bike rides and walks with the dog.This one checks all the boxes and priced to move.
Listing courtesy of RE/MAX Platinum
Amenities
- Full baths2
- Half baths1
- Full Baths Range2+ Baths
- Total Baths2.5
- Zip48197
- Office nameRE/MAX Platinum
- SQFT1611
- Bedrooms3
- Property typeResidential
- Zoning typePUD
- School districtAnn Arbor
- Elementary schoolMitchell
- Junior highScarlett
- High schoolHuron
- Year built2011
- Lot size0.23
- HeatingGas,Forced Air
- Tax year2019
- Agent nameJulie T. Gagne
- Purchase TypeActive
- HOA fees$ 285.00
- Price Range$300k-$400k
- Square Feet Range1500-2000 sq ft.
- Bedrooms Range3 Beds
- Year Built RangeAfter 2010
- Office ID8900
- Agent ID471503220
Location
Let's chat!
Success!
We will be in touch shortly!





































