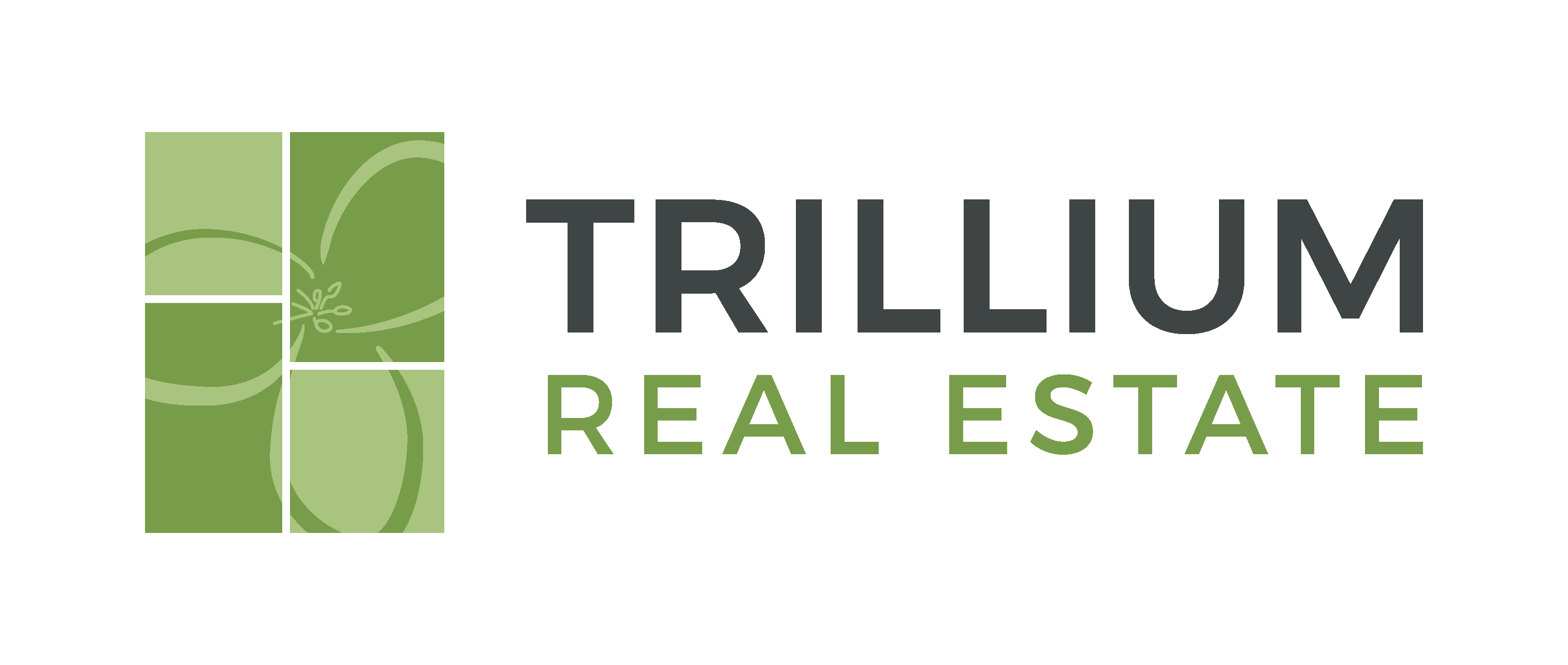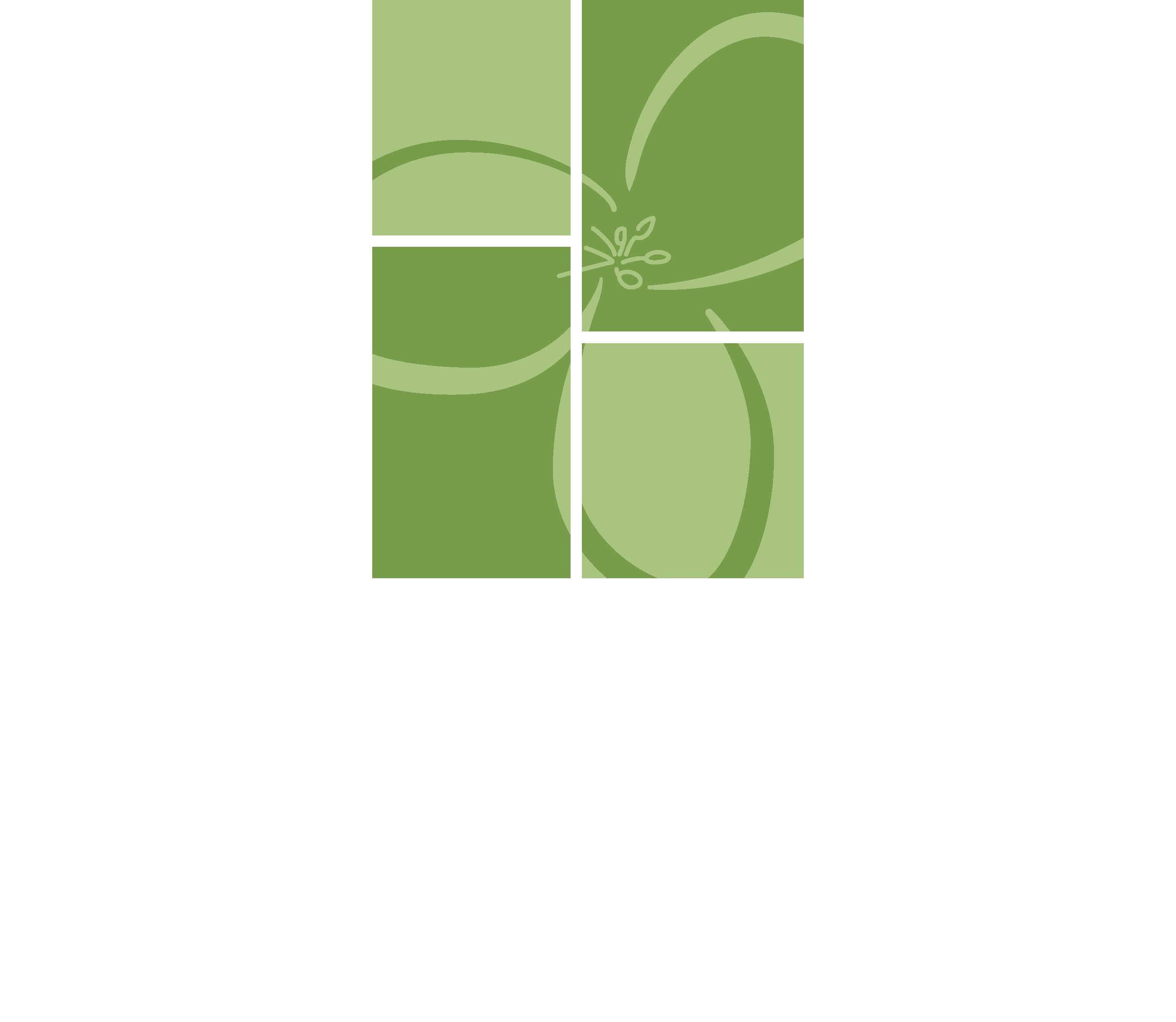Platform
MLS® ID: 3271144
4884 Geddes Road
Ann Arbor, Michigan, 48105
Beautiful Mid -Century Modern Ranch that was originally built in 1945. It was remodeled by David Osler, a local architect in the 1970's. This is a 4 bedroom, 3 bath home on approx 1 acre in Ann Arbor Township that has water and sewer. The step down formal living room overlooks the backyard pond and has a wall of beautiful walnut paneling where the fireplace is located. The formal dining area is large enough to fit a table to seat 12 or more and has its own fireplace. The kitchen is a St. Charles kitchen that has been refinished to original look. The original sticker for care of the cabinets is still on the door by the sink. Included in the kitchen area is a morning room with 2 sliding doors, a fireplace and entrance to a brick paver patio overlooking the spacious backyard w/ pond. There are 3 bedrooms on the main level and 2 full baths. The master suite overlooks the backyard and has dual closets. The spacious lower level has another large bedroom with a full bath, a family room area, a large laundry room and another room full of cupboards. The garage is detached and nearby is the whole house generator. Lots of room for entertaining or just living.
Listing courtesy of Real Estate One
Amenities
- Full baths3
- Half baths0
- Full Baths Range3 Baths
- Total Baths3
- Zip48105
- Office nameReal Estate One
- SQFT2424
- Bedrooms4
- Property typeResidential
- Zoning typeRes
- School districtAnn Arbor
- Elementary schoolKing
- Junior highTappan
- High schoolHuron
- Year built1945
- Lot size1.11
- SewerPublic
- HeatingGas,Forced Air
- Tax year2019
- Agent nameBetsy L. Blackmon
- Purchase TypeActive
- HOA fees$ 0.00
- Price Range$700k-$800k
- Square Feet Range2000-2500 sq ft.
- Bedrooms Range4 Beds
- Year Built Range1989 (and earlier)
- Office ID0620
- Agent ID471503527
Location
Virtual Tours
Let's chat!
Success!
We will be in touch shortly!




































