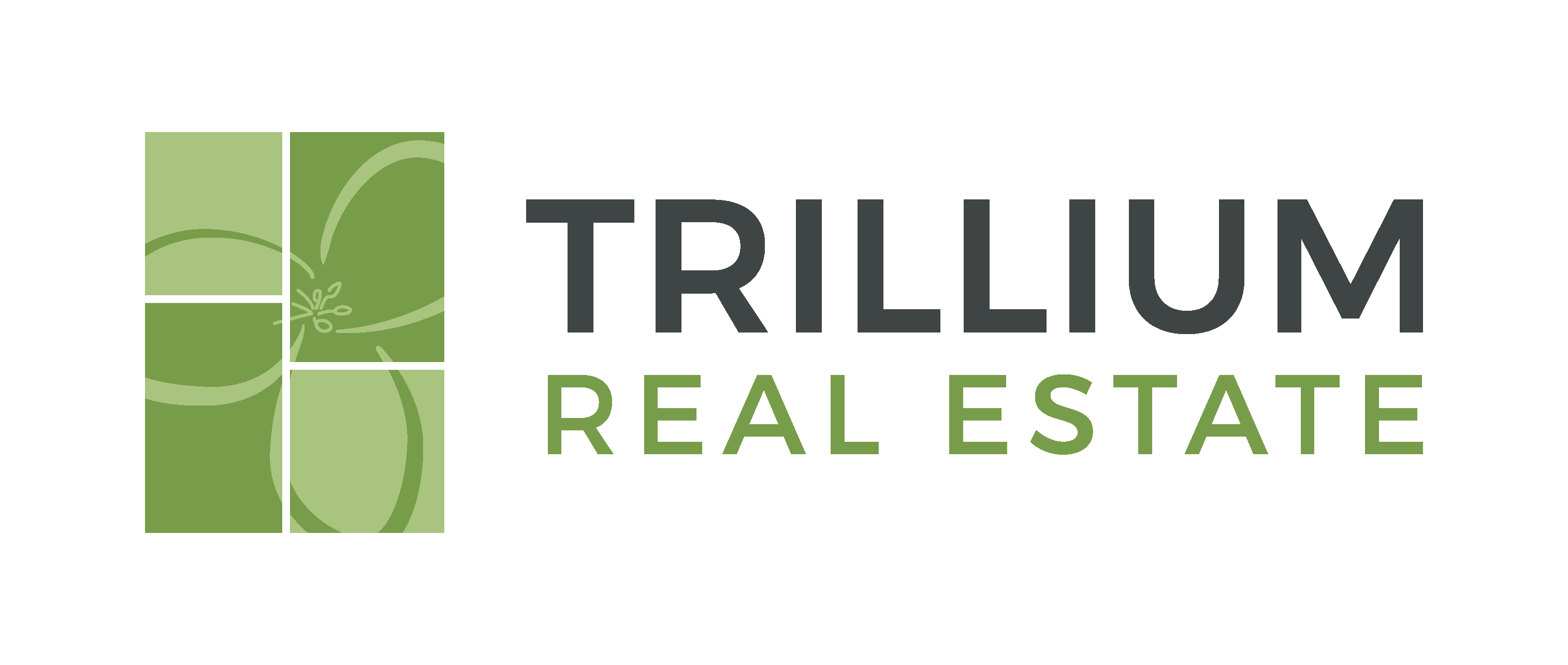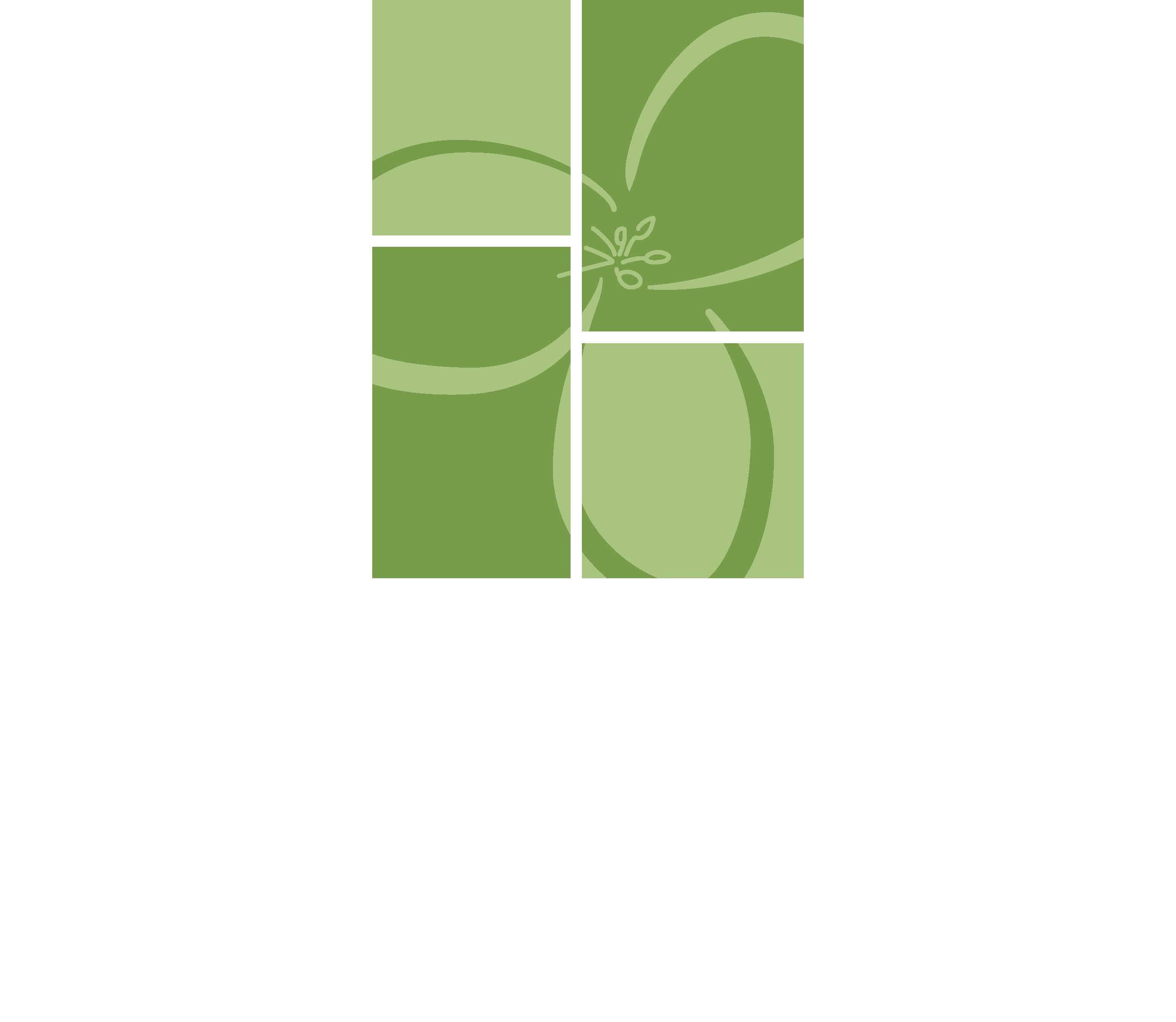Platform
MLS® ID: 3271720
5485 Countryside Drive
Saline, Michigan, 48176
For 3D Tour copy & paste link: https://bit.ly/5485Countryside. An expansive addition and upgrades galore, at a cost of $400,000, make this home worth its weight in gold! Completely transformed, with an incredible flair and unmatched design throughout, this Travis Pointe Two-Story features a chef's kitchen with granite, large center island, vaulted ceiling and skylights, a planetarium sun room with heated floor, panoramic views of nature's best and windows overhead for moon views, and a family room with center-stage fireplace and space for a crowd. Formal living and dining rooms with rich hardwood floors and crown molding and a den or playroom complete the main floor. Upstairs has a master suite fit for royalty, plus three additional bedrooms and two full baths. The lower level features a classic recreation room, walk-in Cedar closet, plus ample storage space. Outside entertaining is a must on the beautiful deck with built-in seating that overlooks the private, park-like backyard with sights of the golf course in the distance.
Listing courtesy of The Charles Reinhart Company
Amenities
- Full baths3
- Half baths1
- Full Baths Range3+ Baths
- Total Baths3.5
- Zip48176
- Office nameThe Charles Reinhart Company
- SQFT4404
- Bedrooms4
- Property typeResidential
- Zoning typeR-1
- School districtSaline
- Year built1981
- Lot size1.17
- SewerSeptic
- HeatingGas,Heated Floor,Forced Air
- Tax year2019
- Agent nameNancy D. Bishop
- Purchase TypeActive
- HOA fees$ 125.00
- Price Range$500k-$600k
- Square Feet Range4000-5000 sq ft.
- Bedrooms Range4 Beds
- Year Built Range1989 (and earlier)
- Office ID0669
- Agent ID471500080
Location
Virtual Tours
Let's chat!
Success!
We will be in touch shortly!
























































