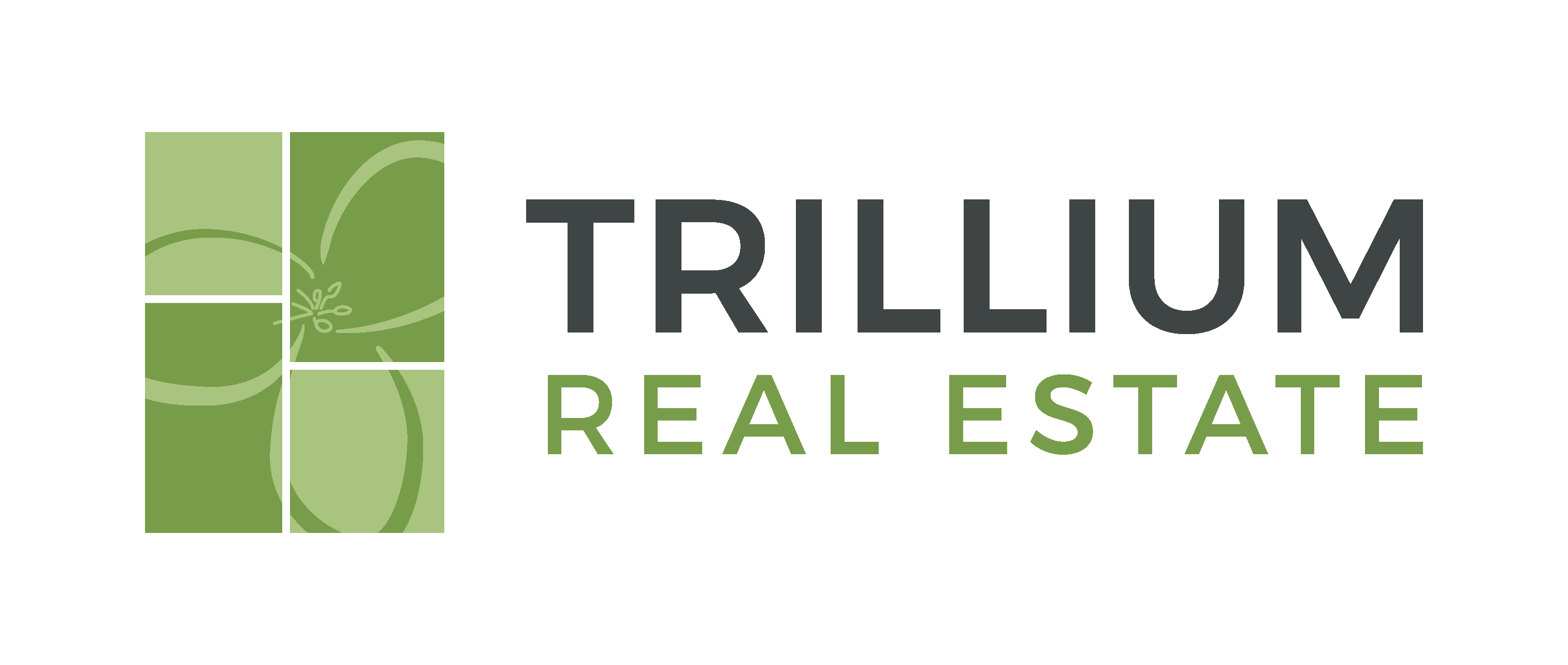Platform
MLS® ID: 3271668
65 Gallery Circle 65
Saline, Michigan, 48176
To be built. These luxury condominiums will stand the test of time with the high quality materials and outstanding craftsmanship. This ranch plan has cathedral ceilings in the foyer, great room, and master bedroom that enhance this beautiful light, bright home. Customize your master suite to make everyday feel like a retreat. This Ancroft(S) floor plan has 2 bedrooms, 2 full bathrooms, and a study. Need more space? Take advantage of the 9 foot lower level for entertaining, storage space, or a home gym. Multiple homesites and floor plans to choose from. Two car attached garages, full lower levels and township taxes. Sharp quality custom exteriors with composite siding and stone. Sidewalks and paths to ponds and green spaces. Walk to schools and stores!
Listing courtesy of Casablanca Real Estate LLC
Amenities
- Full baths2
- Half baths0
- Full Baths Range2 Baths
- Total Baths2
- Zip48176
- Office nameCasablanca Real Estate LLC
- SQFT1512
- Bedrooms2
- Property typeResidential
- Zoning typeRES
- School districtSaline
- Year built2020
- Lot size0.00
- SewerPublic
- HeatingGas,Forced Air
- Tax year2019
- Agent namePamela Jean Debresen
- Purchase TypeActive
- HOA fees$ 300.00
- Price Range$300k-$400k
- Square Feet Range1500-2000 sq ft.
- Bedrooms Range2 Beds
- Year Built RangeAfter 2010
- Office ID0301
- Agent ID471506296
Location
Let's chat!
Success!
We will be in touch shortly!
















