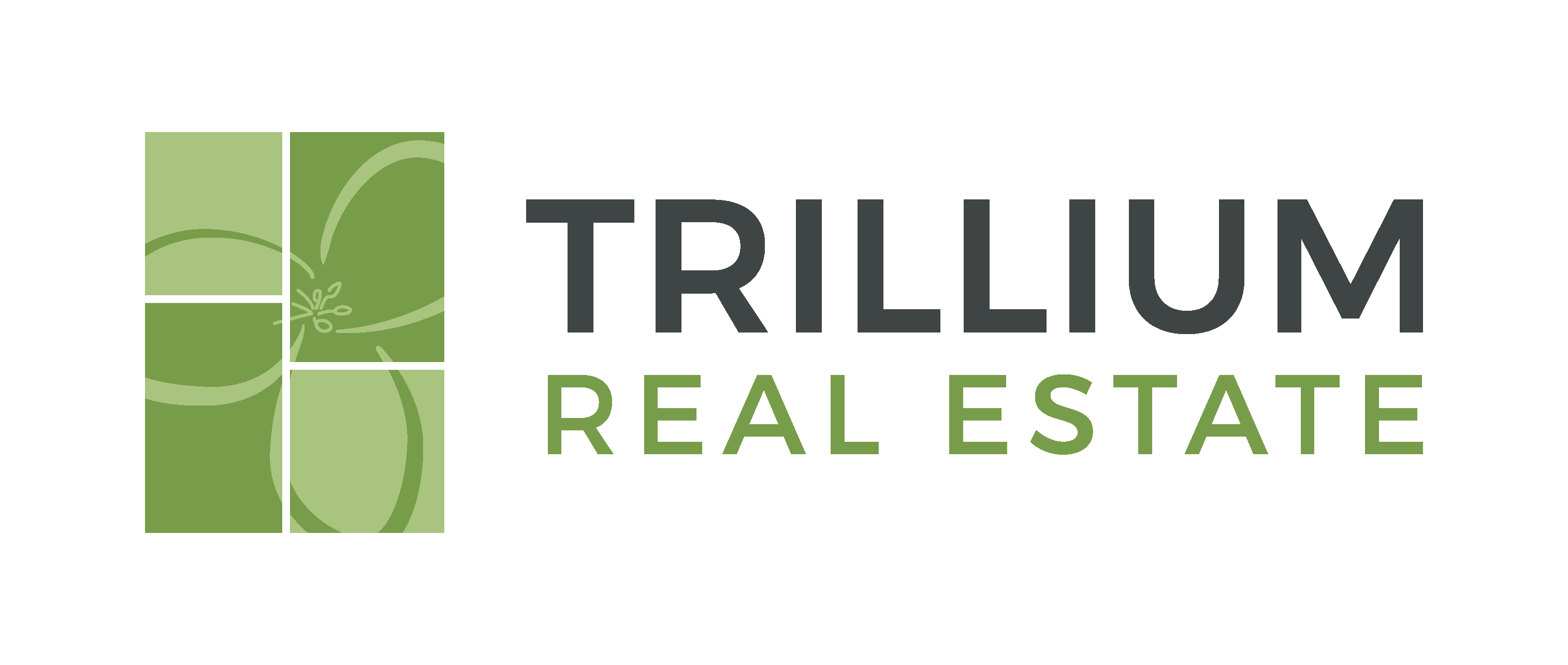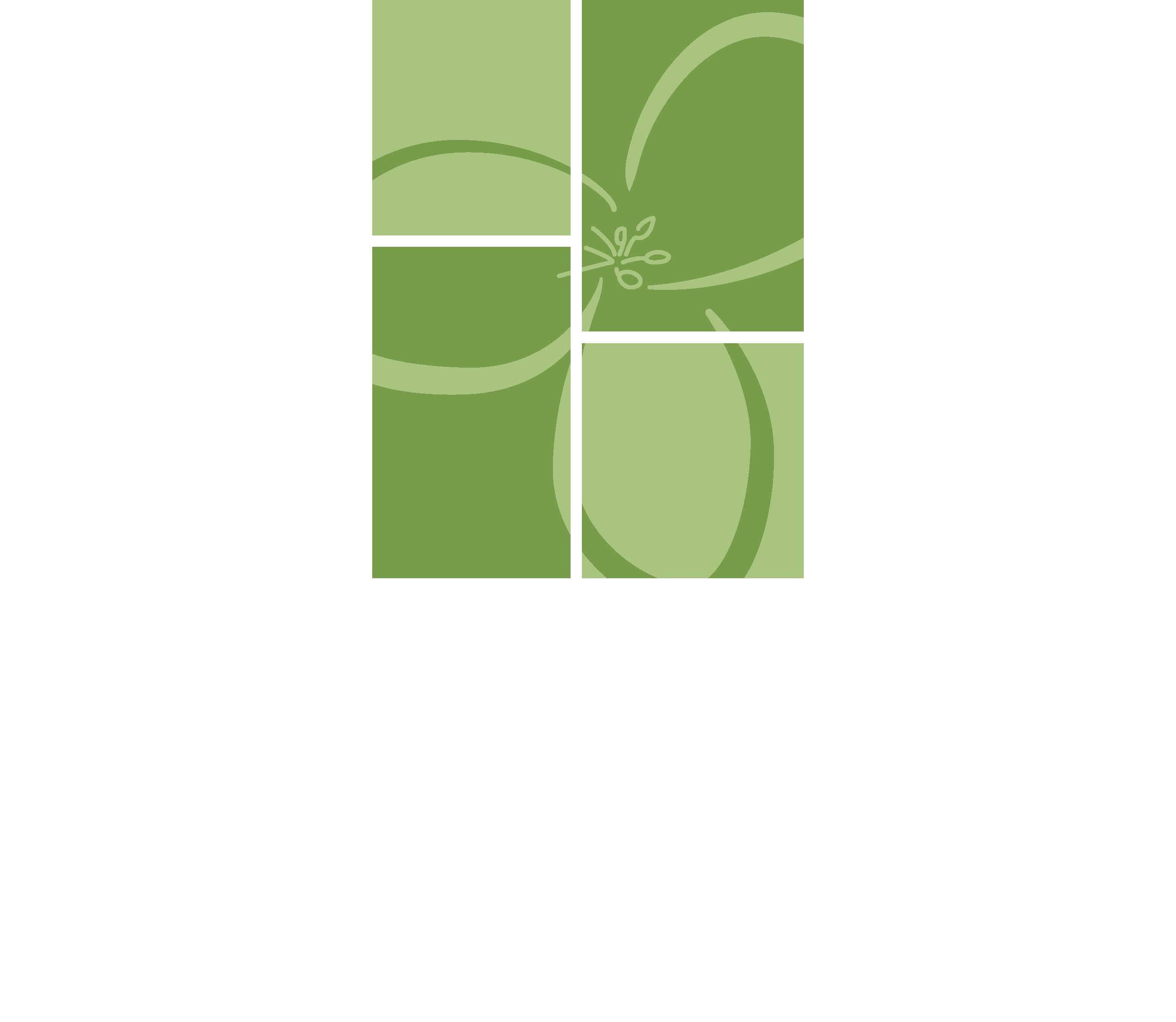Platform
MLS® ID: 3272030
765 Archwood Drive
Ann Arbor, Michigan, 48103
This 2 bedroom, 2 full bathroom ranch home in Ann Arbors Westside neighborhood is move-in ready in every way! Hardwood floors, fresh paint and gorgeous large windows throughout the home create a bright, delightful interior. Main floor features a spacious eat-in kitchen overlooking the large, fenced in backyard, and both bedrooms. Enjoy the double-sized master bedroom that combined two previous bedrooms into one,and a second bedroom or office. The finished basement brings the total square footage of living space up to 1600 sq. ft. and includes built-in shelving, full bath, beer/wine cellar and plenty of extra storage space. Central AC, 2-1/2 car garage, fenced-in backyard, mature trees and a native perennial garden. Updates to the home include a new roof (2018), gas furnace (2017) and radon mitigation system. Walking distance to Abbot Elementary School, Plum Market and Vets Park. *Please note that all in-person showings and open houses will be subject to rules implemented to prevent the spread of COVID-19*
Listing courtesy of RE/MAX Platinum
Amenities
- Full baths2
- Half baths0
- Full Baths Range2 Baths
- Total Baths2
- Zip48103
- Office nameRE/MAX Platinum
- SQFT988
- Bedrooms2
- Property typeResidential
- Zoning typeR1C
- School districtAnn Arbor
- Elementary schoolAbbot
- Junior highForsythe
- High schoolSkyline
- Year built1963
- Lot size0.19
- SewerPublic
- HeatingGas,Forced Air
- Tax year2016
- Agent nameDaniel DeCapua
- Purchase TypeActive
- HOA fees$ 0.00
- Price Range$200k-$300k
- Square Feet Range< 1000 sq ft.
- Bedrooms Range2 Beds
- Year Built Range1989 (and earlier)
- Office ID8900
- Agent ID471500987
Location
Virtual Tours
Let's chat!
Success!
We will be in touch shortly!




























