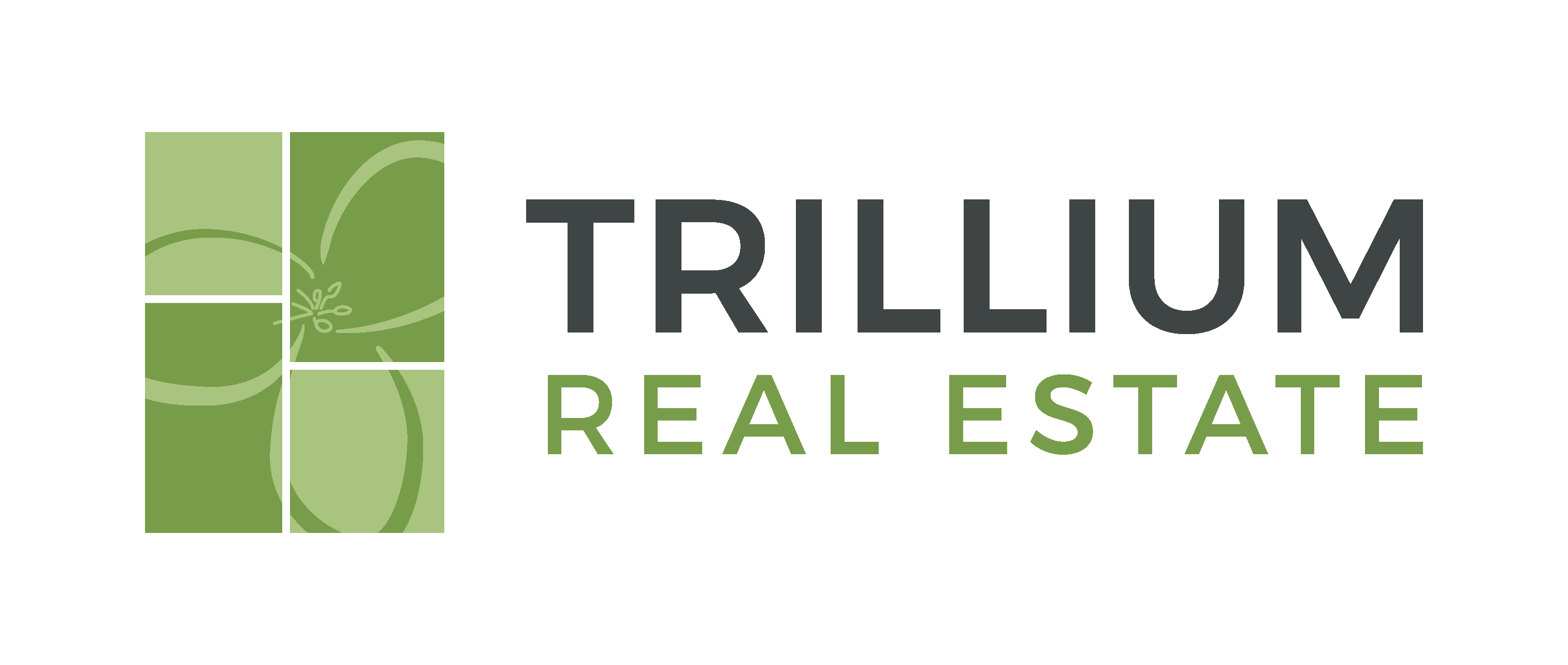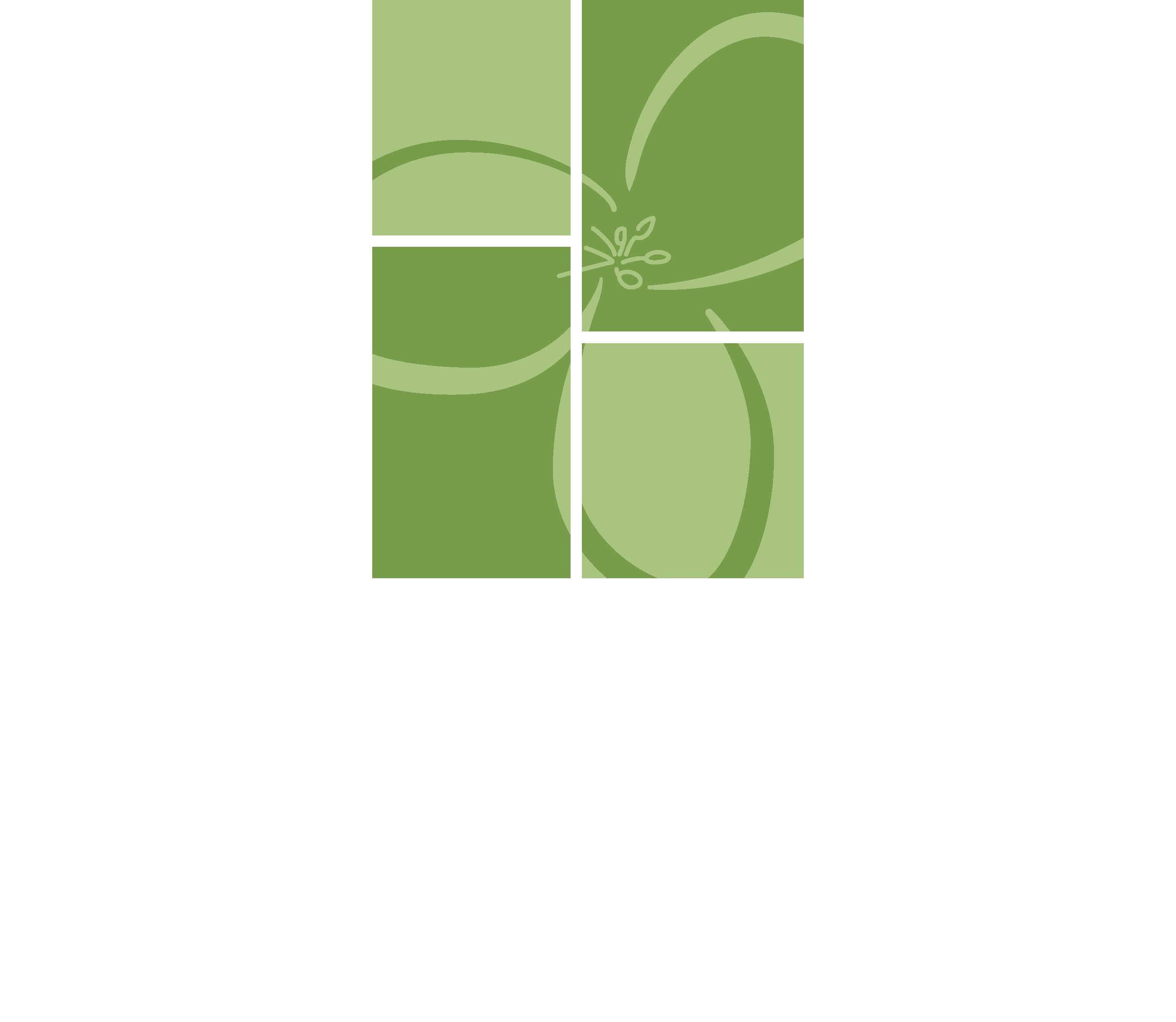Platform
MLS® ID: 3271868
9127 Yorkshire Drive
Saline, Michigan, 48176
Beautifully updated 4 bedroom/2.2 bath colonial in highly desirable Yorkshire Hills subdivision. This home showcases a kitchen w/huge center island,gorgeous quartz counter tops, stainless steel appliances, secretary, and subway tile back splash. Enjoy the bright and well flowing floor plan which includes a front study, dining room, living room, and spacious family room off of the kitchen w/gas fireplace,custom shelving and large windows overlooking the private backyard. One of the nicest multi-level master bedroom suites that you will ever see (close to 1000 sq.ft) includes master bath w/spa tub,separate shower,tile flooring, quartz counter tops, and a huge walk in closet w/ a door leading to add. unfin. storage. Par fin. LL w/daylight windows and half bath. Other huge updates incl. all newer windows, roof, furnace/air, and doors on the 3 car garage. Large deck overlooking nicely landscaped tree-lined 1 acre lot. Low township taxes and fantastic location close to schools, downtown Saline and Ann Arbor, and expressways for easy commute to work and airport. A must see!
Listing courtesy of The Charles Reinhart Company
Amenities
- Full baths2
- Half baths2
- Full Baths Range3 Baths
- Total Baths3
- Zip48176
- Office nameThe Charles Reinhart Company
- SQFT3066
- Bedrooms4
- Property typeResidential
- Zoning typeR-1
- School districtSaline
- Year built1996
- Lot size1.01
- SewerSeptic
- HeatingGas,Forced Air
- Tax year2019
- Agent nameJulie Picknell
- Purchase TypeActive
- HOA fees$ 40.00
- Price Range$500k-$600k
- Square Feet Range3000-3500 sq ft.
- Bedrooms Range4 Beds
- Year Built Range1990-1999
- Office ID0660
- Agent ID471502241
Location
Let's chat!
Success!
We will be in touch shortly!




