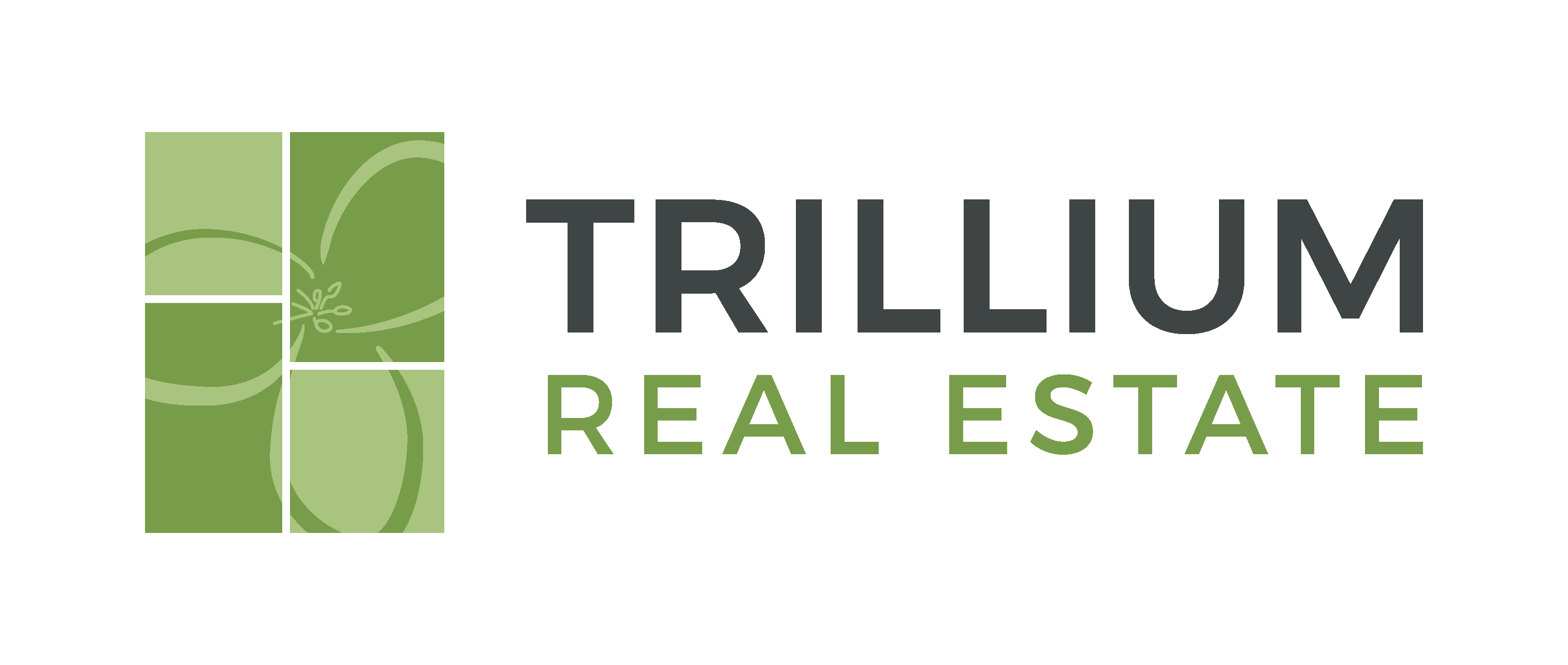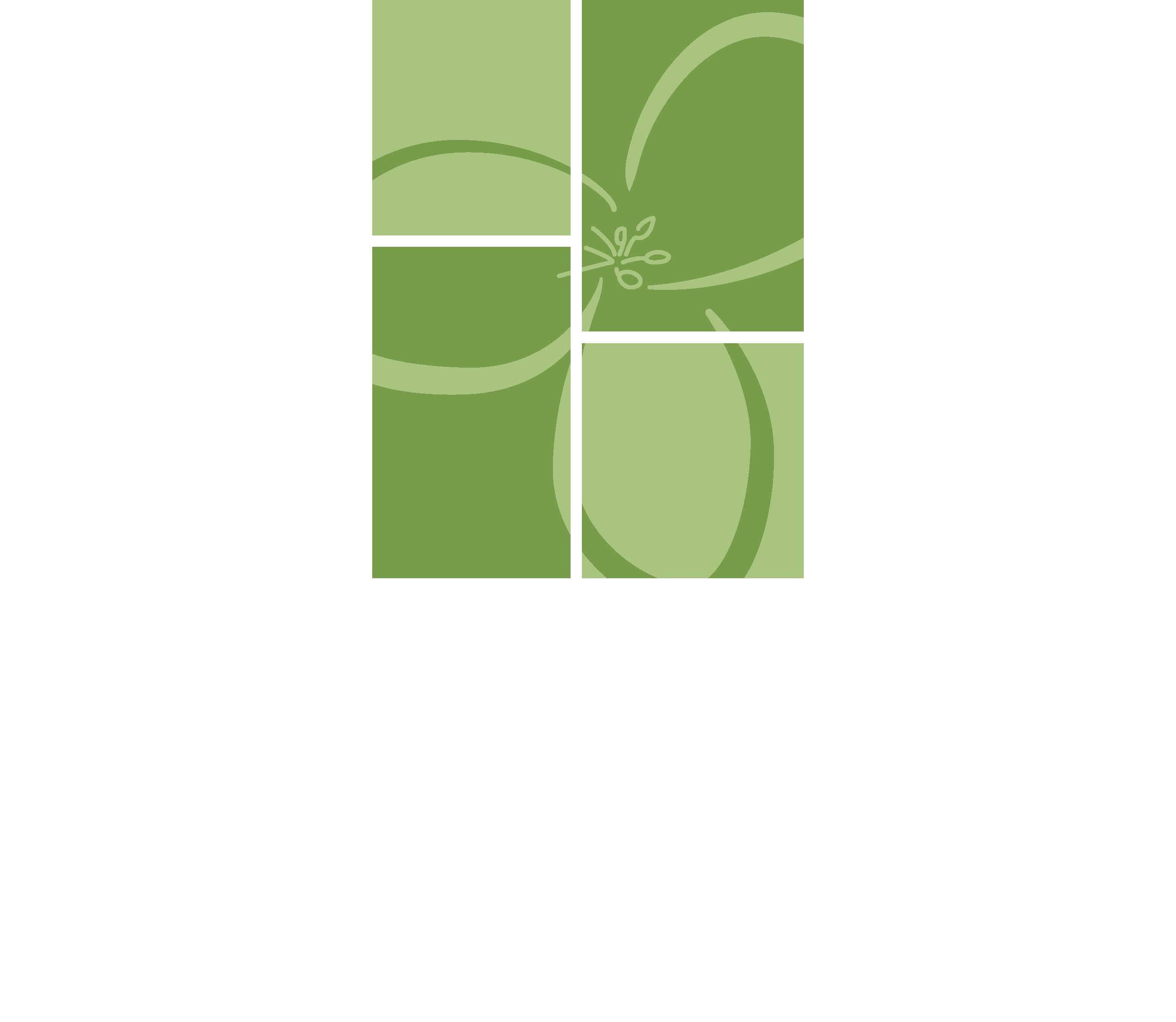Platform
MLS® ID: 3271754
9324 Yorkshire Drive
Saline, Michigan, 48176
TOUR VIRTUALLY AND MAKE AN INSTANT OFFER. SAFE ELECTRONIC HOME BUYING EXPERIENCE. One of the most desirable sites in Yorkshire Hills! This custom contemporary cape opens into a two story foyer vaulted ceilings in the great room & arched transoms complete with gas brick fireplace. Office features cherry wainscoting, built ins, & french doors. Kitchen includes newer appliances, hardwood floors, a bayed breakfast nook w/ french doors and sidelights that open. Master bedroom with tray ceiling features master bath w/ dual sinks, shower, jetted tub, walk in closet, and bay window. Upstairs you'll find a loft area open to the great room below, an additional bath with bedroom access & large linen closet, walk in closet, and a bonus room! 3 car garage w/ epoxy. First floor laundry and powder room. Summer is coming and the parklike backyard is a relaxing retreat complete with deck. Solid wood doors and trim throughout. Furnace, 2009. A/C 2019. Water softener/purification, 2018. Freshly painted throughout. Carpets steam cleaned. Minutes to downtown Saline, parks, and highways!
Listing courtesy of Keller Williams Realty Ann Arbor Market Center, Inc.
Amenities
- Full baths2
- Half baths1
- Full Baths Range2+ Baths
- Total Baths2.5
- Zip48176
- Office nameKeller Williams Realty Ann Arbor Market Center, Inc.
- SQFT2666
- Bedrooms4
- Property typeResidential
- Zoning typeR-1
- School districtSaline
- Year built1994
- Lot size1.02
- SewerSeptic
- HeatingGas
- Tax year2019
- Agent nameJessica Geraldine Carter
- Purchase TypeActive
- HOA fees$ 0.00
- Price Range$400k-$500k
- Square Feet Range2500-3000 sq ft.
- Bedrooms Range4 Beds
- Year Built Range1990-1999
- Office ID95940
- Agent ID474007122
Location
Let's chat!
Success!
We will be in touch shortly!
















































